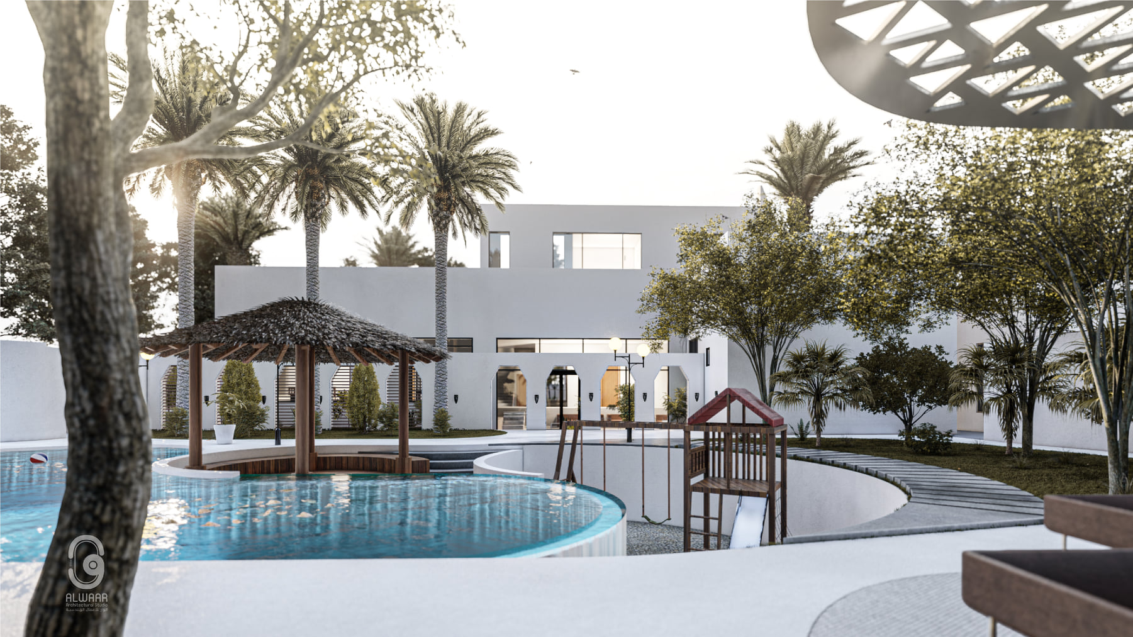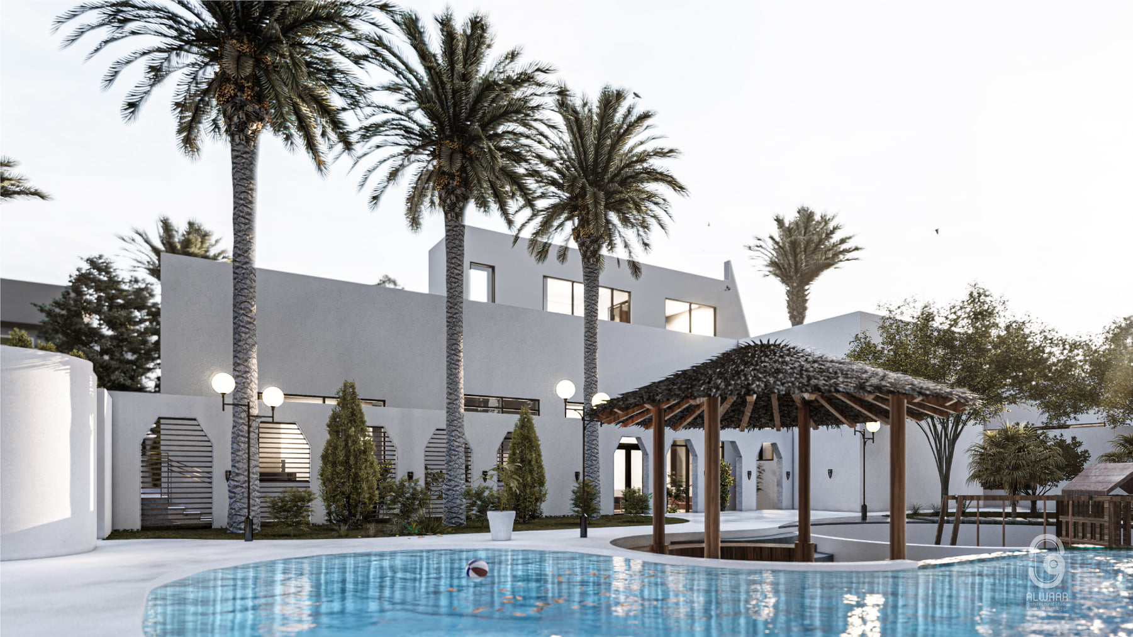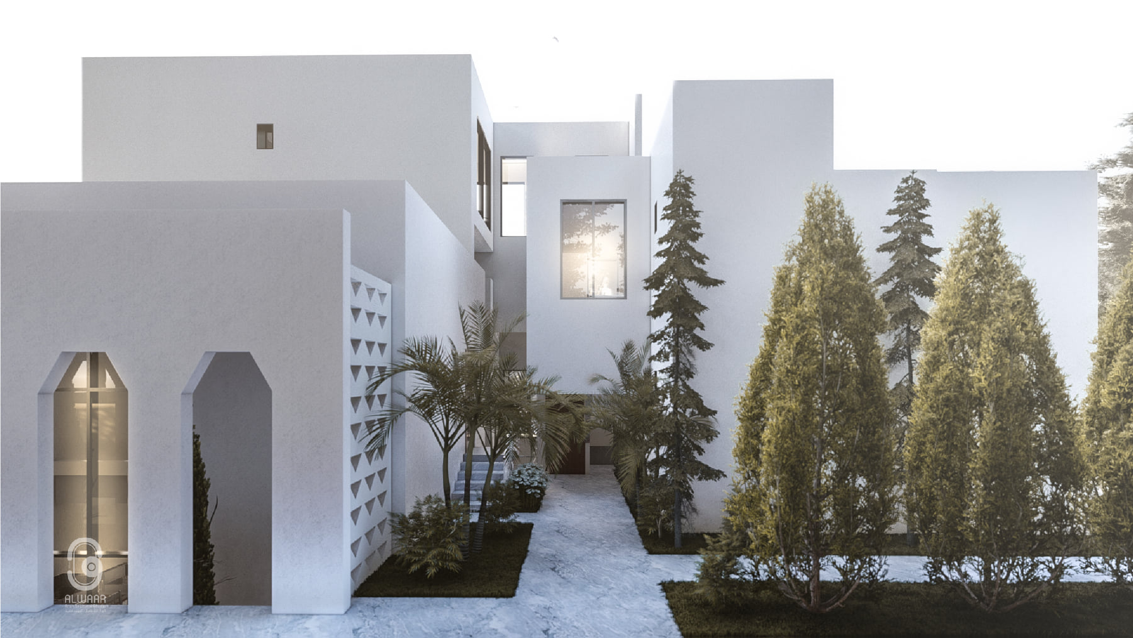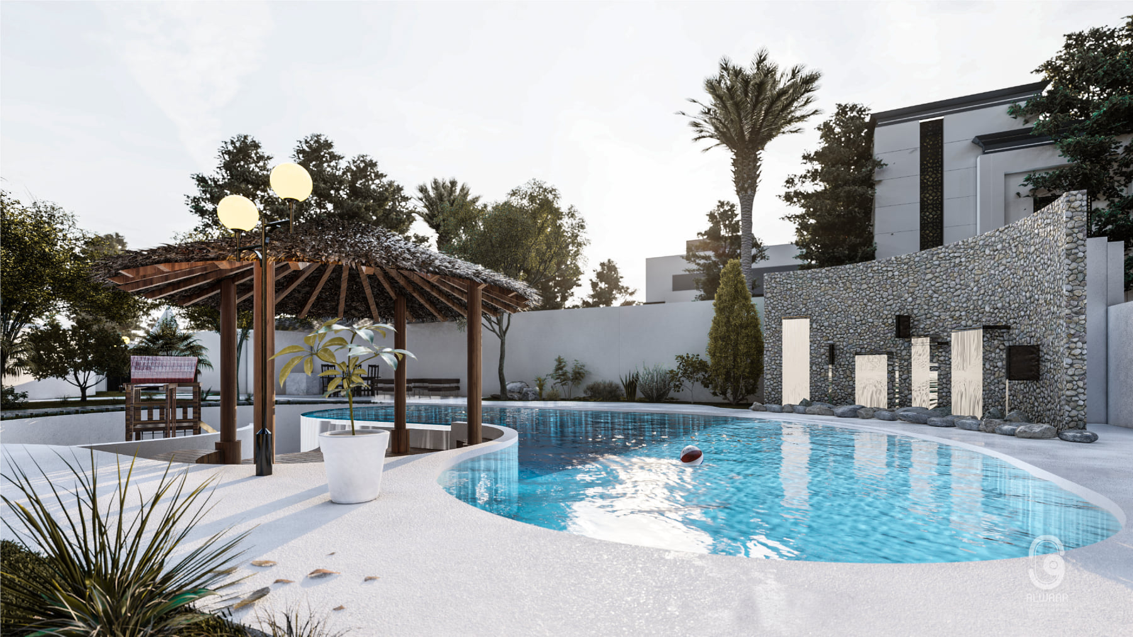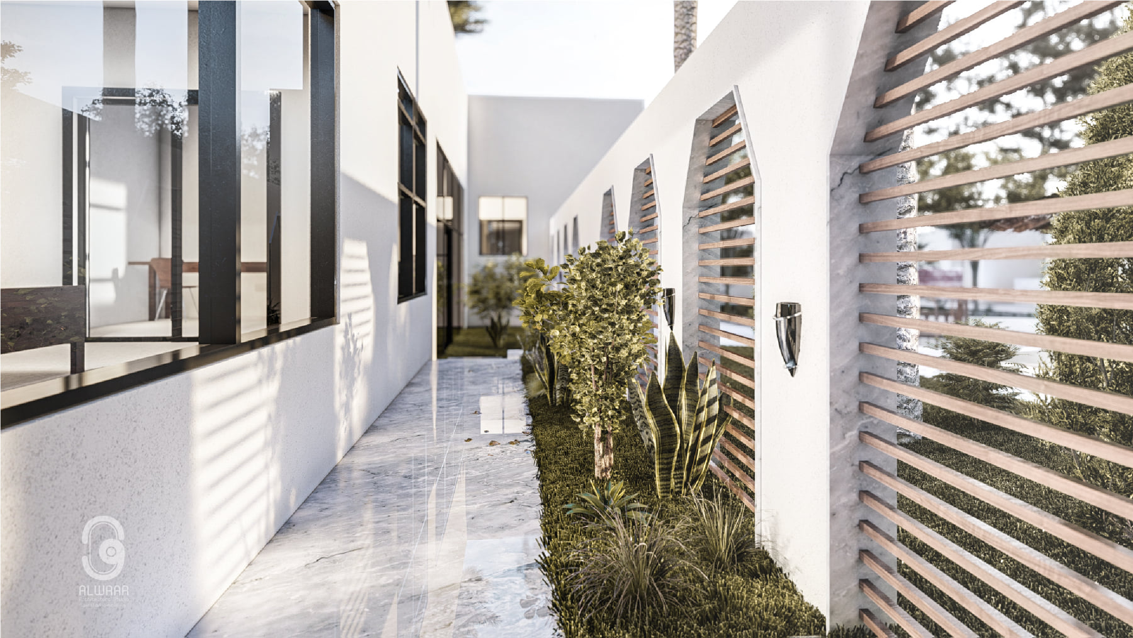GHDAMES *Villas*
contemporary style
GHDAMES *Villas*
Brief
of
Project
- - Project Code: WA 21.06
- - Design Type: Residential
- - Designed By: *ALWAAR* Architectural Studio
- - Location: ZLITEN – LIBYA
- - Site Area: 1391.5 m2
- - Building Area: 682 m2
- - Project States: *Under Construction*
- - Number Of *Alwaars* : 8.5 w
- - Ghadames' city imposes its charming identity and design features on everyone who sees it, and since it is Libya's oldest city, the Al-WAR team used the Ghadames's architectural style mixed with the Modern style to match the scenery of it's surroundings, as well as to make the villas an integral part of the site, connecting the inside and outside of the project. Using the differential level arch concept, the woman's guest room and its services are designed to be underground, while the men's guest room is completely separate from the villa, with services nearby. The living room, bedrooms, main kitchen, and dirty kitchen are all on the ground floor. A complete bedroom suite is located on the first floor. Another level penetrates the ground and first floor levels, containing a bedroom and a roof garden that functions as a relaxation space. to correspond with the circulation concept that provides privacy in Zliten city.
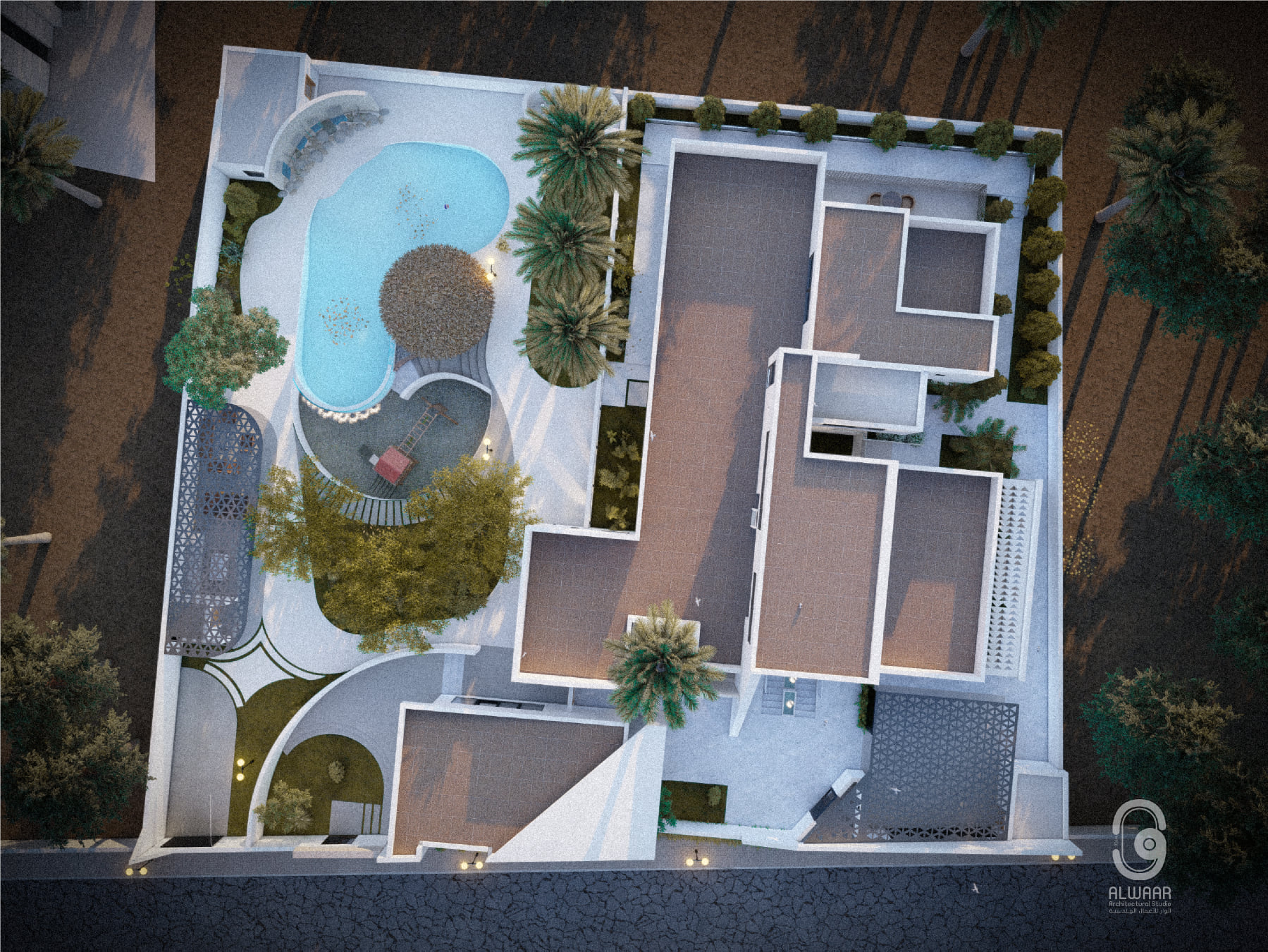
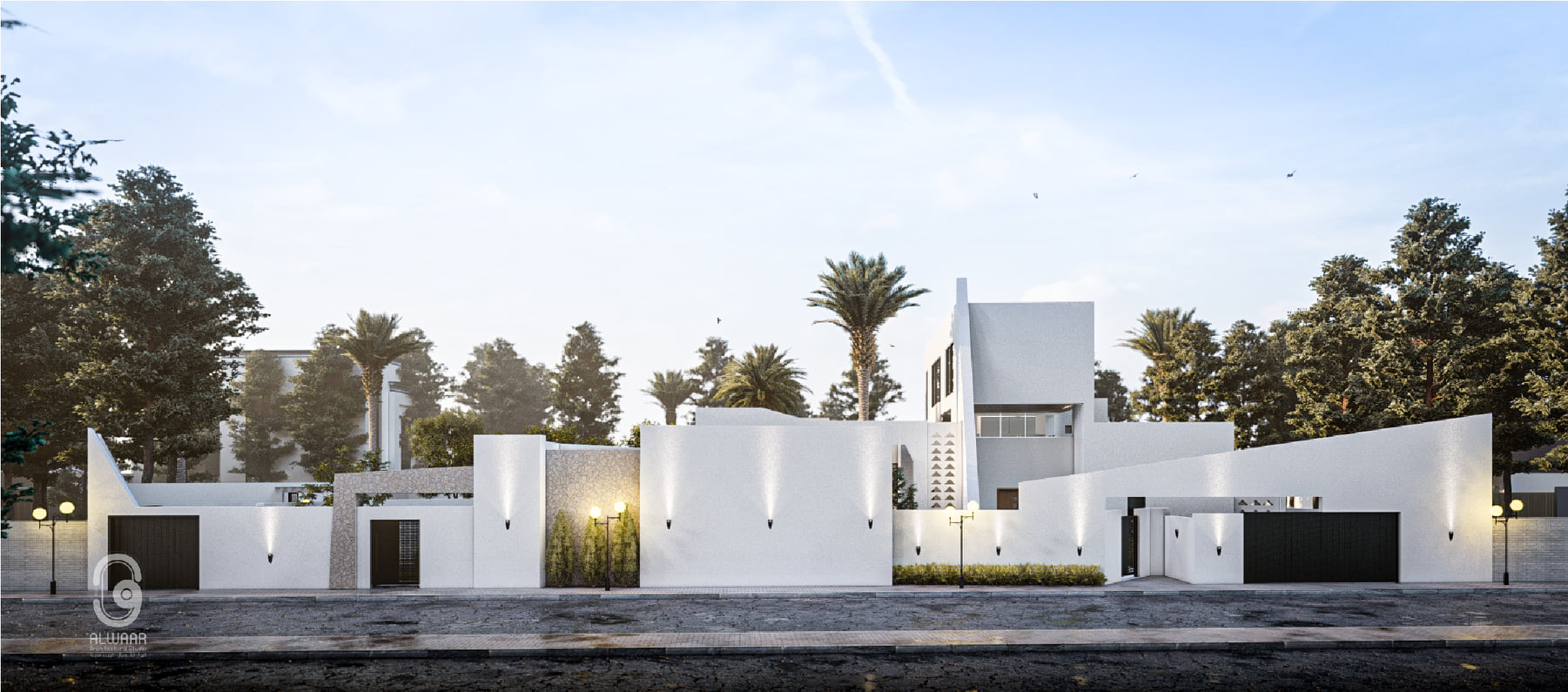

The designs
More
of our work
Connect with us...
