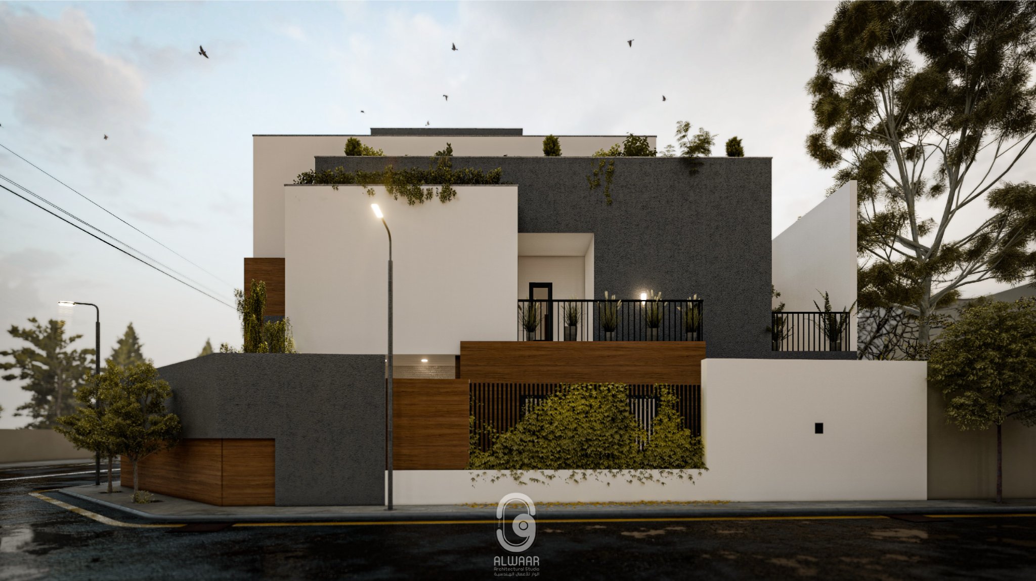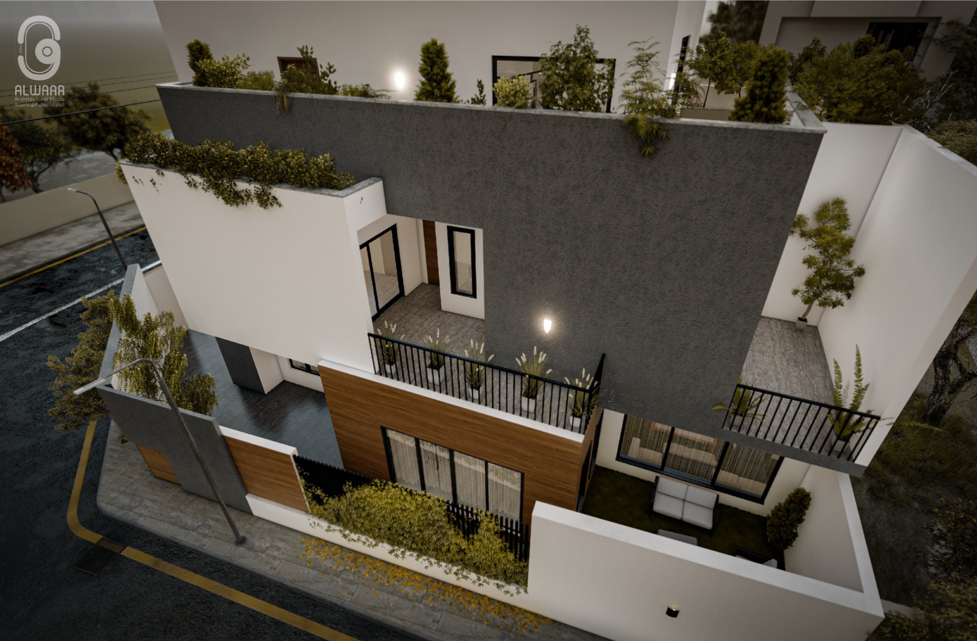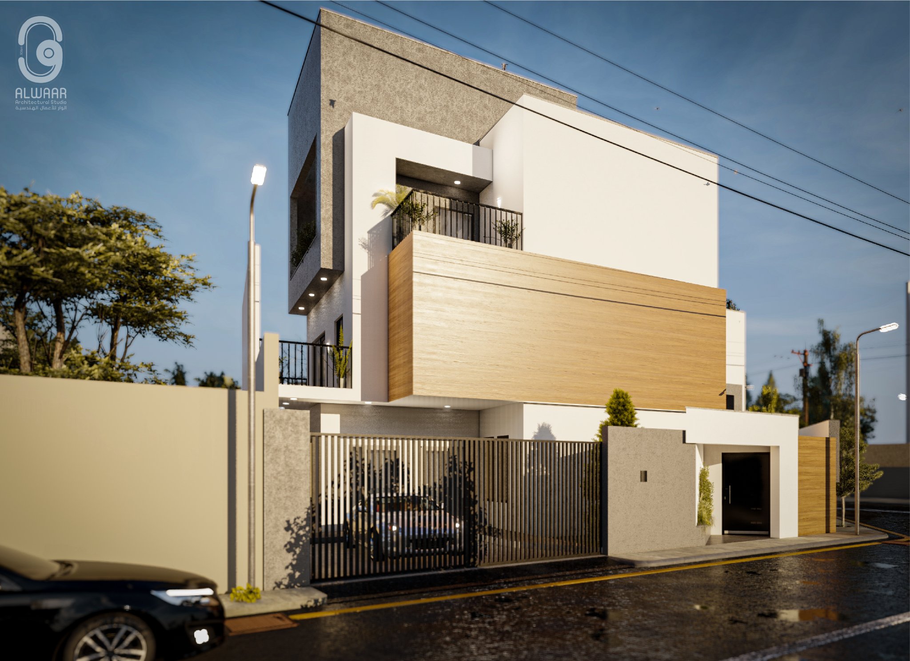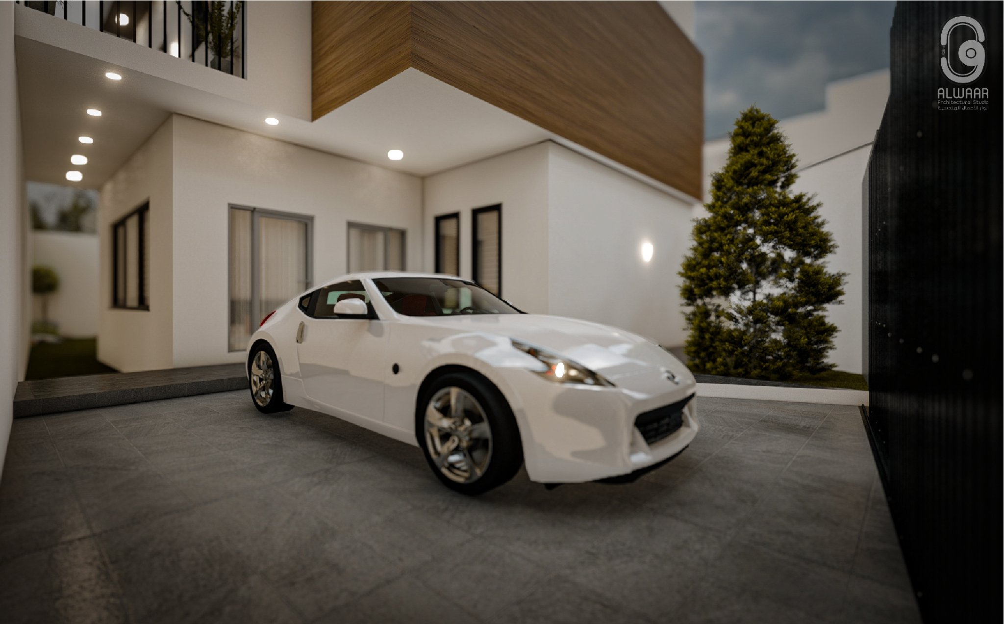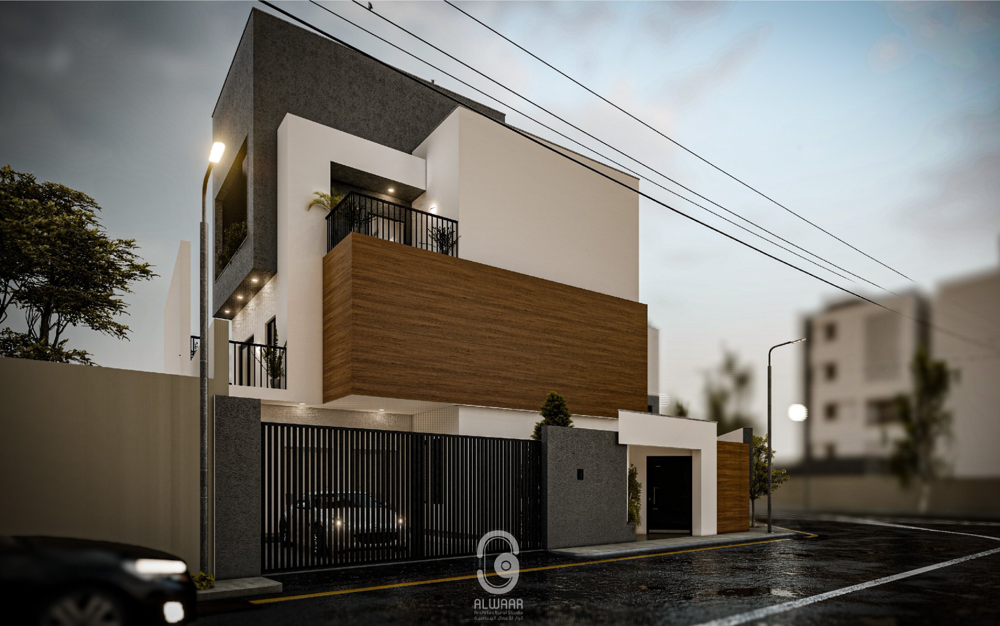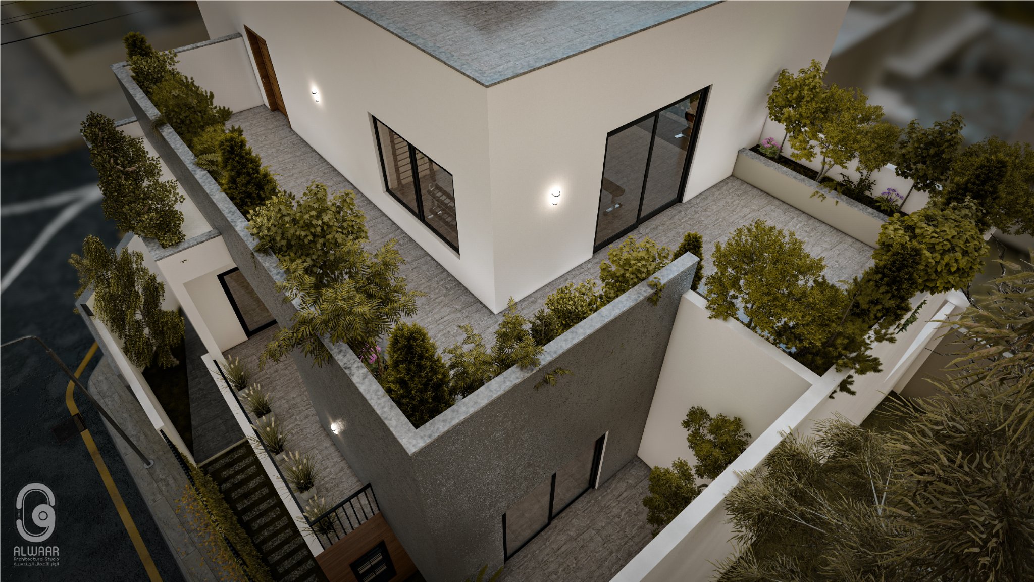Villa Ben Sassi
modern style
Villa Ben Sassi
Brief
of
Project
- - Project Code: WA 21.11
- - Design type: Residential
- - Location: Al-Sarraj - Tripoli - Libya
- - Site Area: 405 m2
- - Building Area: 671 m2
- - Project States: Under Construction
- - Number Of Alwaars : 8 W
- - Designed By : ALWAAR Architectural Studio
- - Uniqueness .. Modernity .. Creativity is what distinguishes this modern & contemporary design as it mixing simplicity with complexity to produce a homogeneous building that overlaps with each other. The New ALWAAR Team challenge is subject to the س3 residential classification standards, where the team presented it with a Unique & bold eye. The living room & Reception is devoted to the ground floor, All bedroom’s are located on the first floor, while Relaxation & Entertainment area is provided in the second floor, which has a gym, a home movie hall , jacuzzi space, and roof garden with an open space that Provide the fresh cool air into the building.
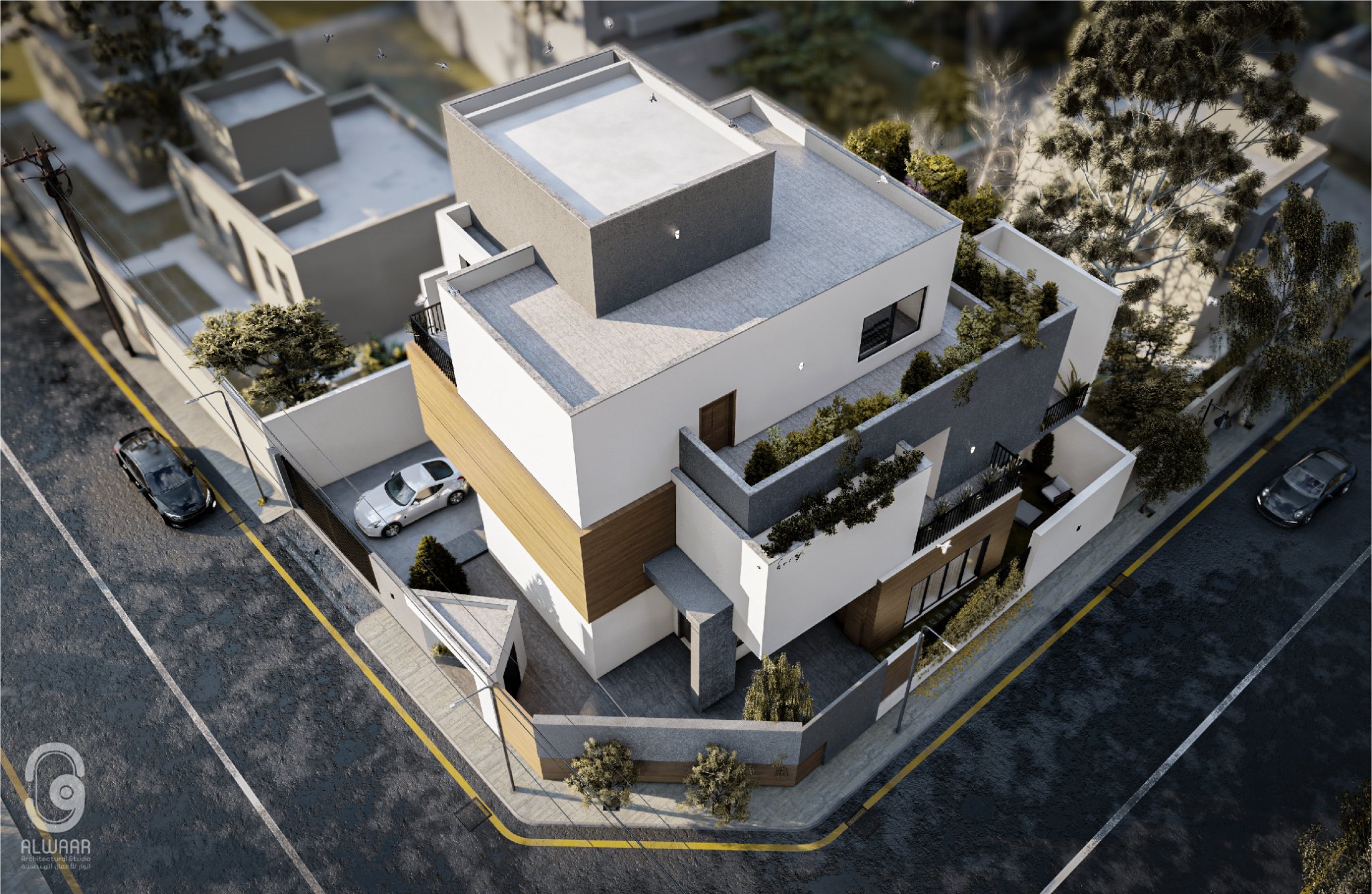

The designs
More
of our work
Connect with us...
